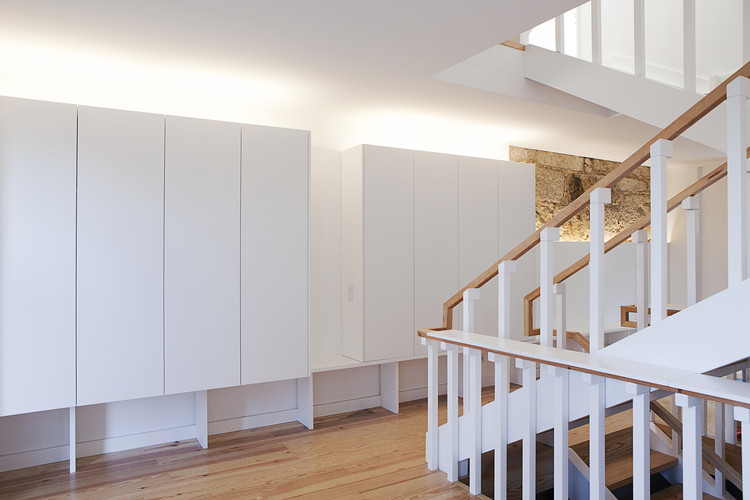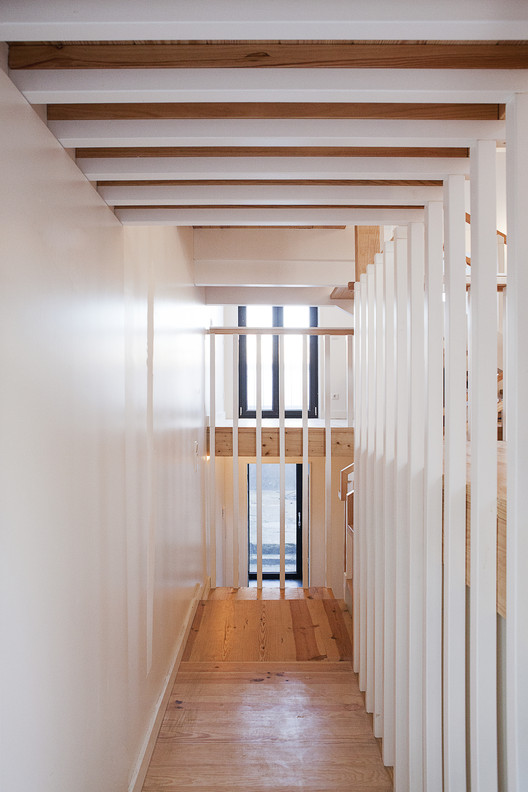
-
Architects: A2OFFICE
- Area: 200 m²
- Year: 2016
-
Photographs:AL.MA Fotografia | Alexandra Marques

Text description provided by the architects. This project involved the rehabilitation of a house located in the center of Porto, with basement, two floors, attic and a small patio. The lower floors are open space interconnected social areas, thus enhancing the interaction between the spaces and spreading natural light.

On the 2nd floor, were implanted 2 bedrooms. All floors are connected by a new staircase that connects the spaces from the front door to the attic.


From the pre-existence it has kept the memory of a lantern that illumined the 2nd floor. In this new skylight window 3 new windows arise taking advantage of natural light and forward it to other spaces in the attic. In terms of artificial lighting, it was decided to create a minimal uplight integrated system in the house elements (walls, cabinets, ceilings) and thus, in a house with small dimensions, be achieved a hidden general lighting that makes the space highlight without adding to it.

The original granite walls were showed in some specific points, revealing the centenary main structure of the house. All the floor pavements were made with traditional wood beams, spiked in the granite walls such as the original wood structure of the house was built.













































